8. Grand Hall
Upon arriving at its headquarters, many clients and business affiliates of the Equity Trustees Company would have first been greeted by its grand hall.
The vast, double height area on the ground floor was tailored to seize their attention – not only with its hustle and bustle, but also its polished interior. Their eyes could easily wander from the decorative plasterwork to the Corinthian columns to the writing tables and partition panels made of Queensland maple.
The hall’s design scheme would appear even more apparent from above, as one headed up the stairs on the west of the entrance to reach the classrooms and service rooms.
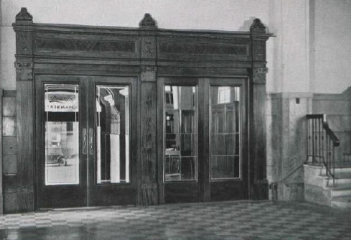
Entrance doors to the south wall of the main chamber
Source: Journal of the Royal Victorian Institute of Architects, November 1931
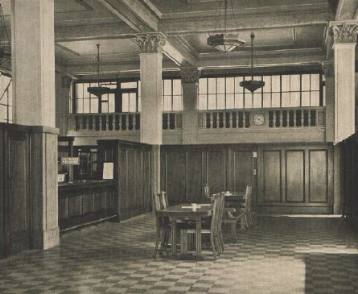
Main Chamber
Source: Journal of the Royal Victorian Institute of Architects, November 1931
The Journal of the Royal Victorian Institute of Architects noted the hall honoured efficiency through its function and appearance. Its brightness probably contributed to this feeling. Looking up, visitors would find nine ceiling panels juxtaposed with elegant cornices and broad friezes, lit up by the diamond-shaped pendant lamps. During daytime, additional natural light flooded in from the light well on the east side and Little Queen Street on the west through the steel-framed clerestory windows.

Equity Trustees Company Ltd., Office Building, Bourke Street, Melbourne, Oakley & Parkes Architects, Drawing No.7, Set No. A7, December 1929
Source: Oakley & Parkes Architects, State Library of Victoria
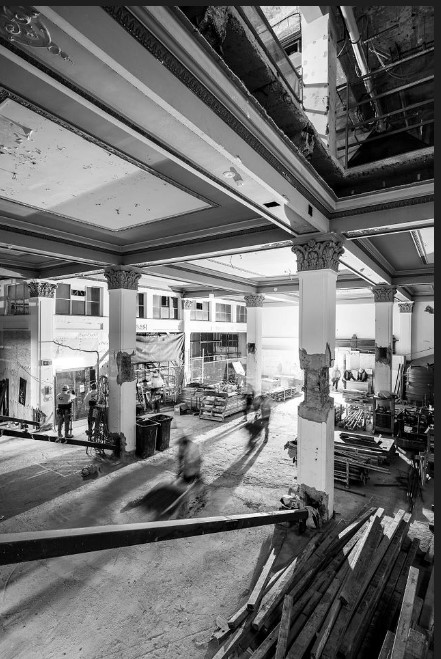
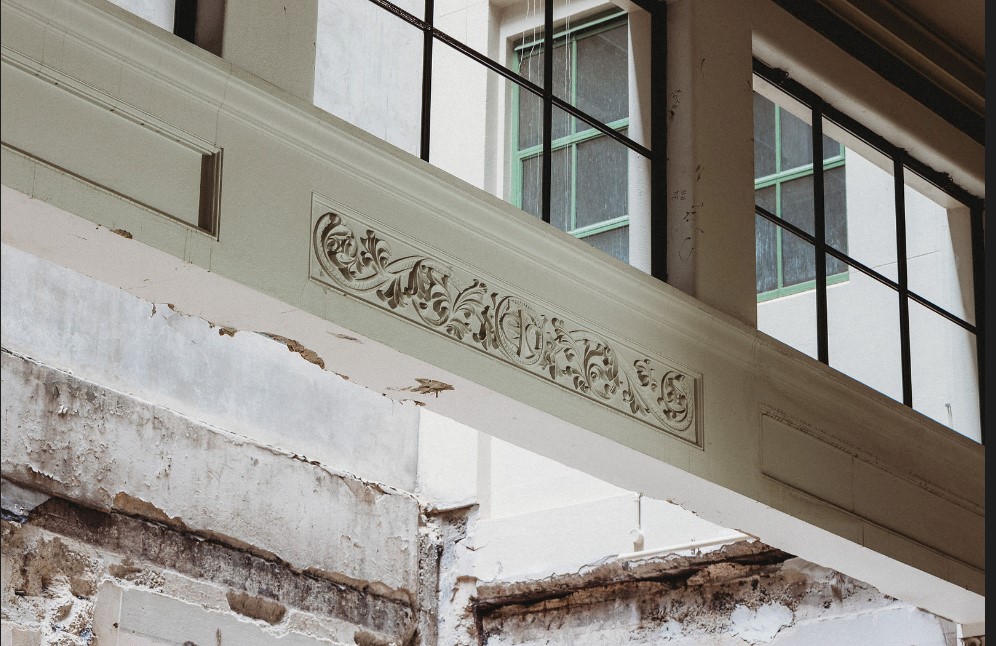
Luci | The restoration of the grand hall
Photo by: Paul Gosney
The grand hall of Equity Chambers has been transformed into a sumptuous dining hall of the hotel’s flagship restaurant Luci. While savouring the exquisite Italian-inspired fare by executive chef Sam Moore, guests are recommended to also feast their eyes on the dazzling environment, featuring the refurbished oak panelling and bespoke marble tables and flooring. The northern mezzanine carries an “archaeological window” which preserves the hall’s original decorative elements.

Luci | dining experience
Photo by: Kristoffer Paulsen
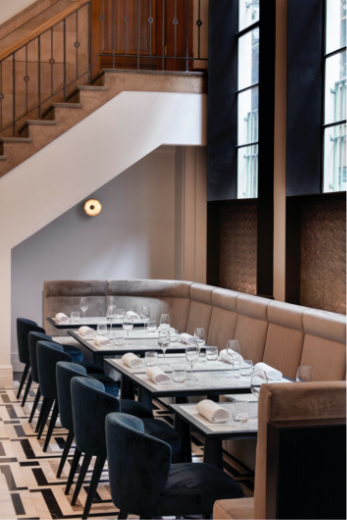
Luci | Restaurant details
Photo by: Sean Fennessy
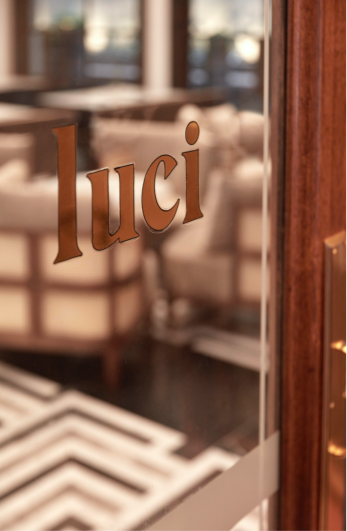
Luci | Restaurant details
Photo by: Sean Fennessy

Luci | Restaurant details
Photo by: Sean Fennessy
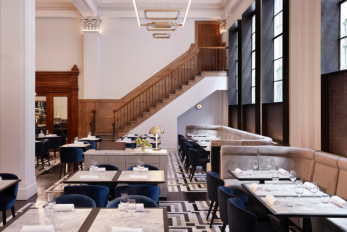
Luci | Restaurant details
Photo by: Sean Fennessy
