7. Bourke Street Facade
Stylistically, the Equity Chambers adopts a modern interpretation of Italian Romanesque architecture, supported by Gothic detailing and a wide range of design motifs. A lot of the original drawings behind the design can still be found in the archives of the local libraries.
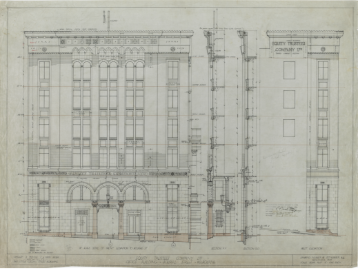
Equity Trustees Company Ltd., Office Building, Bourke Street, Melbourne, Oakley & Parkes Architects, Drawing No.6, Set No. A6, December 1929
Source: Oakley & Parkes Architects, State Library of Victoria
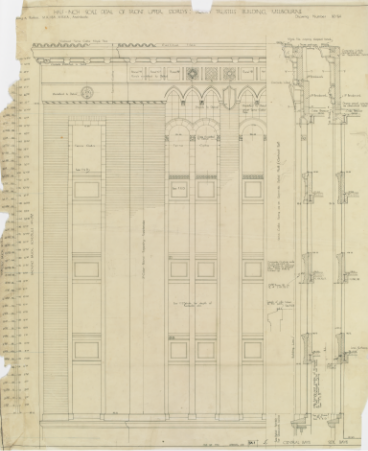
Half-inch scale detail of front upper storeys: Equity Trustees Building, Melbourne, Oakley & Parkes Architects, Drawing No. 30-154
Source: Oakley & Parkes Architects, State Library of Victoria
The building’s south elevation façade leaves a strong first impression on any visitor and passer-by. It is composed of tapestry brickwork on a double storey plinth of Sydney sandstone and polished granite. An ornate terracotta frieze at the top accentuates the building’s aesthetic statement, with the central bay being decorated with multi-coloured terracotta tiles, corbels supporting pointed arches, and decorated square panels.
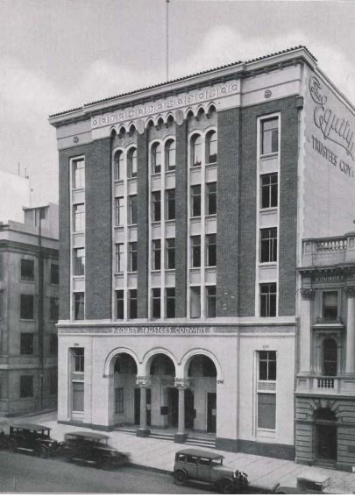
The Bourke Street facade, 1931
Source: Journal of the Royal Victorian institute of Architects, November 1931
The ground floor entrance was anchored by the Art Deco lettering of “Equity Trustees Company” and two red granite pillars, which were believed to be carried over from the old synagogue. They stand in front of
a portico, leading visitors to the front door of the building.

Detail from Details of front showing set out of stone work, drawing no. 30139
Source: Oakley & Parkes Collection, State Library of Victoria; exterior photography by Lovell Chen

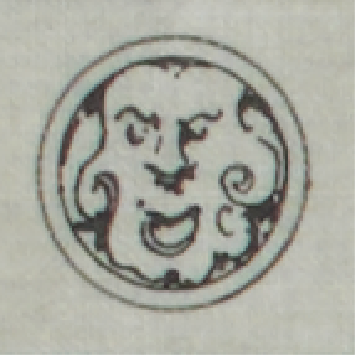
Detail of the south elevation and the original drawing no.6, set number A6, December 1929
Source: Oakley & Parkes Collection, State Library of Victoria; exterior photography by Lovell Chen
Introducing Melbourne’s latest architectural landmark to the readers, the media at the time delighted in the Equity Chambers’ bold colours in comparison to the muted palette of the surrounding buildings. The façade, in particular, created “a warmth of welcome and good feeling” at a time of adverse financial conditions.
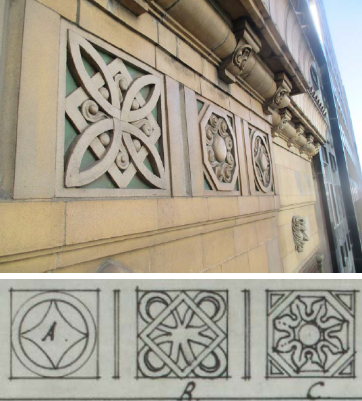
Detail of the south elevation and the original drawing no.6, set number A6, December 1929, showing the sample design numbers
Source: Oakley & Parkes Collection, State Library of Victoria; exterior photography by Lovell Chen
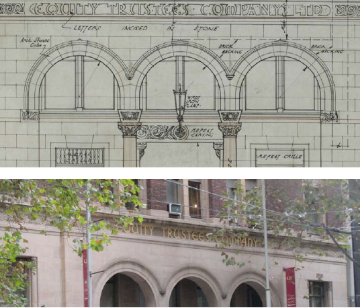
Detail of the south elevation and the original drawing no.6, set number A6, December 1929
Source: Oakley & Parkes Collection, State Library of Victoria; exterior photography by Lovell Chen
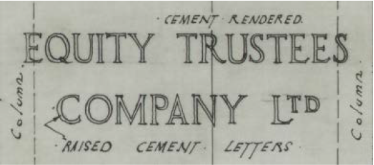
Detail of the west elevation and the original drawing no.6, set number A6, December 1929
Source: Oakley & Parkes Collection, State Library of Victoria; exterior photography by Lovell Chen
Before reaching the Equity Chambers, one would come across the laneway signage indicating Little Queen Street, formerly named Synagogue Lane in reference to the site’s past occupant. The street is located on the western side of the complex and helps draw natural light into the interior space. It serves as a perfect starting point for guests to explore the vibrant central district of Melbourne.

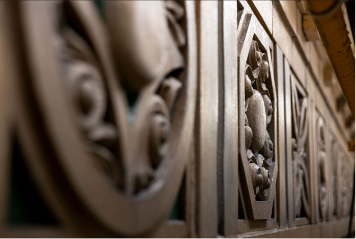

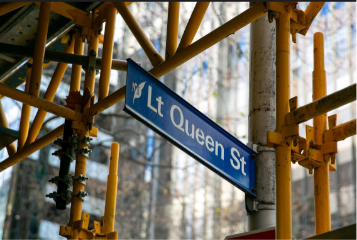
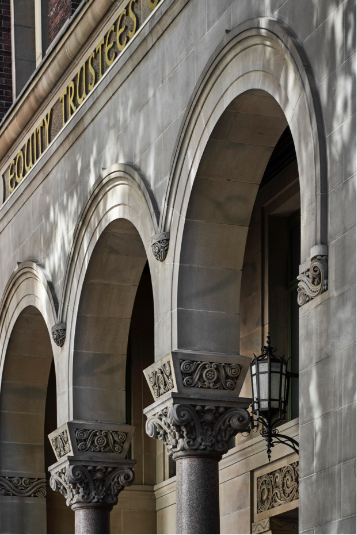
Bourke Street entrance | Heritage details
Photo by: Peter Clarke

Bourke Street entrance
Photo by: Peter Clarke
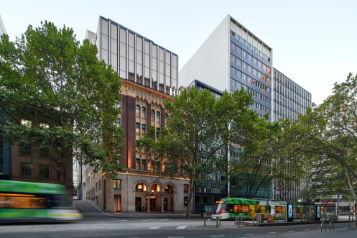
Bourke Street entrance
Photo by: Peter Clarke