2. Lobby (Equity Chambers)
The Equity Chambers came into existence among the wave of urban centre development of Melbourne in the 1920s. While the city was making quick progress, the locals were also concerned with finding a right aesthetic language to build a beautiful landscape. Gradually, a kind of well-mannered architectural style began to emerge and define
the area.
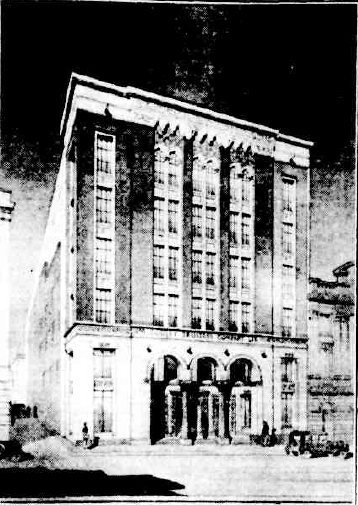
The illustration of the planned Equity Chambers building, 1929
Source: Argus, 8 October 1929, p.5
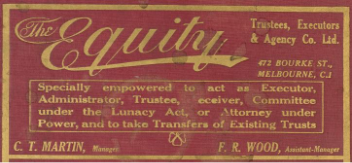
An advertisement on the front cover of the Sands & McDougall directory of Victoria, 1935
Source: Sands & McDougall Directory, 1935
The five-storey Equity Chambers was unveiled in 1931
Born in 1888 to provide trustee and executor services, the Equity Trustees Company gradually became a financial service provider. Having taken over the site which had been the local Jewish synagogue and school, the Company commissioned architectural firm Oakley & Parkes and builder Weavell & Keast to put together a new office building.
Its steel and reinforced concrete skeleton referenced the graceful commercial edifices by American architect Louis Sullivan. The architectural style reflects the Company’s ideals – solidity and efficiency. On a similar note, magazine Building stated Oakley & Parkes’ design was simple and straightforward, and that the Chambers would help form a new Melbourne.
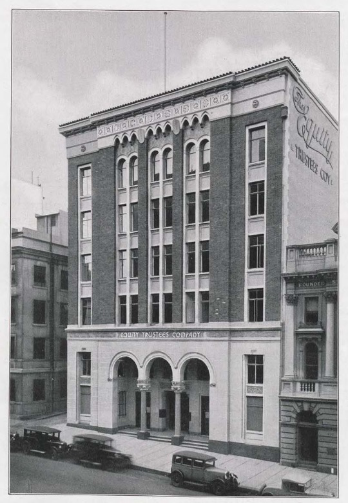
The Bourke Street facade, 1931
Source: Journal of the Royal Victorian Institute of Architects, November 1931
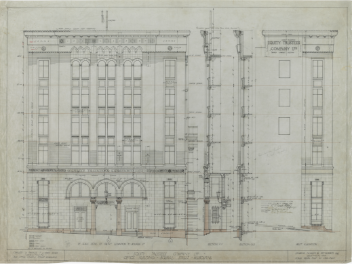
The Bourke Street facade, 1931
Source: Journal of the Royal Victorian Institute of Architects, November 1931
The team behind the hotel’s renovation spent two months to research and recreate the vintage setting of the lobby area.
Particularly noteworthy are the “archaeological windows” which still maintain the original design and colour palette as in the 1930s. Guests are encouraged to stroll around to discover all the decorative details that hark back to many years ago.
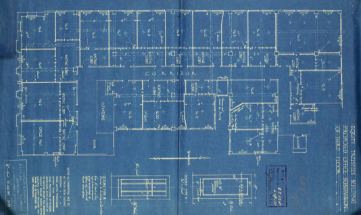
Equity Trustees Building Proposed Office Subdivision 3rd floor, Oakley & Parkes Architects, Drawing No. 31153, 1st July 1931
Source: Public Record Office of Victoria, VPRS 11200 P2 268
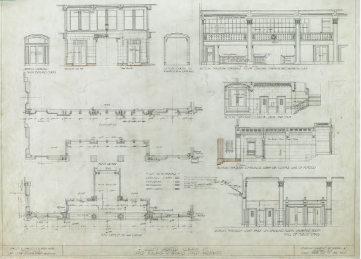
Equity Trustees Company Ltd., Office Building, Bourke Street, Melbourne, Oakley & Parkes Architects, Drawing No.7, Set No. A7, December 1929
Source: Oakley & Parkes Architects, State Library of Victoria

‘Archaeological windows’
Photo by: Sean Fennessy