1. Lobby (synagogue history)
Before the Equity Chambers was built, its site was closely linked to the local Jewish community, which had been growing rapidly in size in the 1840s. The first synagogue was constructed here in 1848 by architect Charles Laing. With a capacity of 150,
the brick structure was described by contemporary architecture professor J.M. Freeland as
“neat and compact”.
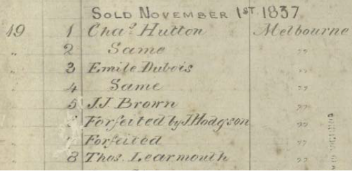
Record of the first land sales, November 1st 1837, recording allotment 6, section 19 as forfeited, c.1839
Source: State Library of Victoria
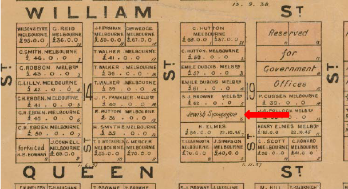
A map of early crown land sales, showing the allotment granted for the new Synagogue, 1892
Source: State Library of Victoria
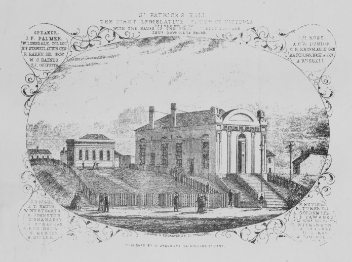
An engraving of St Patrick’s Hall celebrating its use the first legislative house in Victoria, showing the temporary synagogue on the site next door, 1852
Source: State Library of Victoria
Fuelled by the gold rush, the Jewish community continued to expand and soon,
a larger venue was needed for congregations.
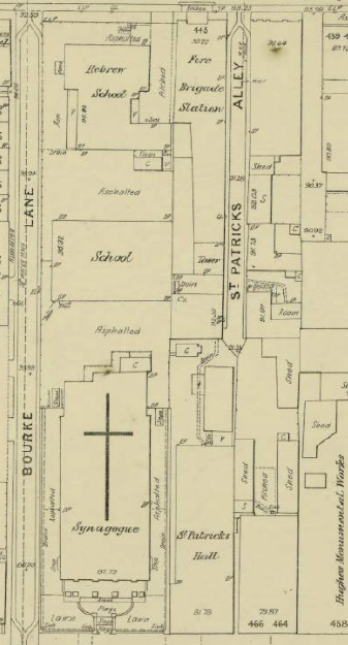
Melbourne Metropolitan Board of Works (MMBW) plan no.1016 showing the layout of the site 1895. Note the location of the school and Hebrew school of the north of the site
Source: State Library of Victoria
A second synagogue was built by Charles Webb in 1854 right in front of its predecessor, which was turned into a school. It could accommodate 650 people and had a classical style, marked by the pitched roof, pedimented portico and columns. Further decoration work in 1858 turned it into “one of the most elegant (interior spaces in the city)”, according to local newspaper The Argus. It remained in service for almost 70 years. In 1929, the piece of land was sold in a private sale to the Equity Trustees Company.
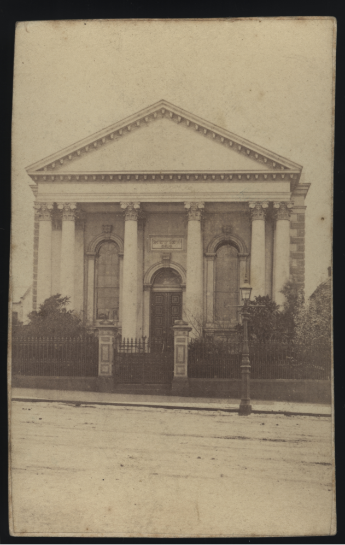
The new synagogue, c.1860
Source: State Library of Victoria
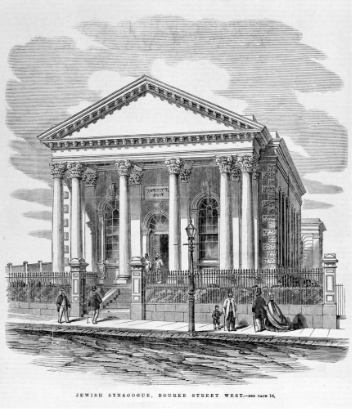
Engraving of the synagogue site from Bourke Street, with original building visible at the rear, 1864
Source: State Library of Victoria
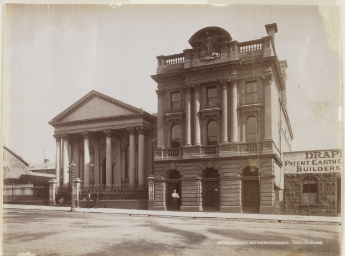
The synagogue next to St Patrick’s Hall, which had a new façade constructed in 1872 when the entrance steps were removed and the hall was expanded, c.1870s
Source: State Library of Victoria
This part of our lobby is dedicated to the ceramic objects and vessels uncovered during the hotel’s construction process. Some of them were once used by the Jewish school – converted from the first synagogue. These artefacts shed light on the lifestyle of Jewish Australians from a century and a half ago, who make up an important piece of Melbourne history.
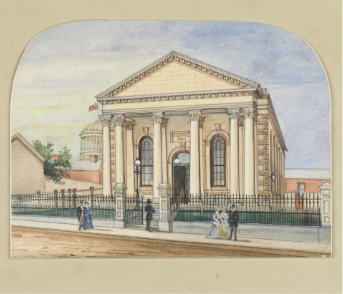
A drawing of the synagogue, with the dome of the Supreme Court visible behind, c. 1884, the new brick school house is visible where the original synagogue had been
Source: State Library of Victoria

The synagogue and St Patricks Hall, the Fire station tower evident behind the synagogue, c. 1914-1940s
Source: State Library of Victoria
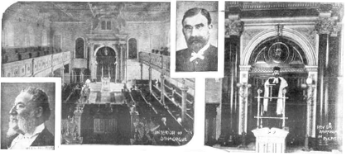
Photographs of the interior of the Bourke Street synagogue, showing the ornate decorations
Source: Weekly Times, 23 September 1899. p.10